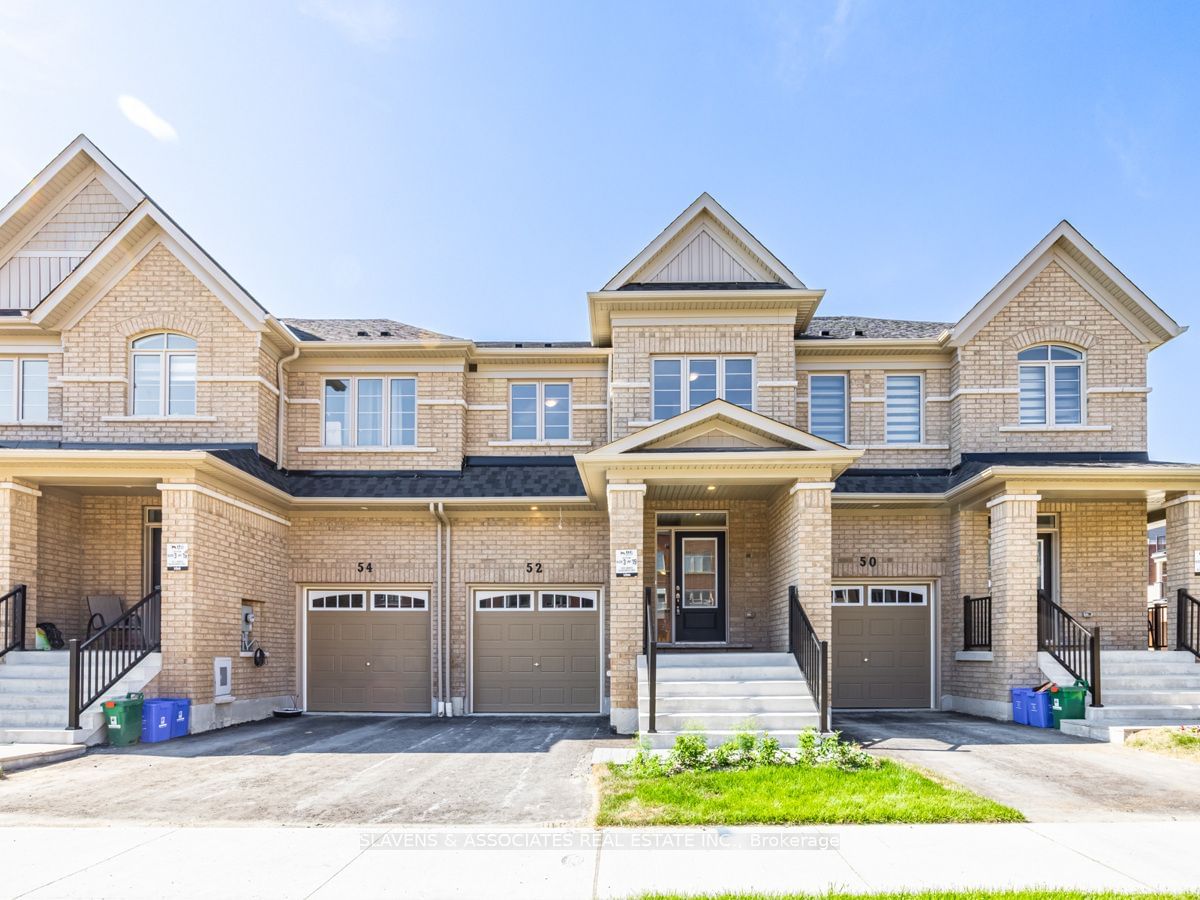$799,998
$***,***
3-Bed
3-Bath
1100-1500 Sq. ft
Listed on 6/6/24
Listed by SLAVENS & ASSOCIATES REAL ESTATE INC.
Absolutely stunning brand new Freehold Townhome built by Award Winning Tribute Communities on a street named after one of the world's top thoroughbred Horses named Air Dancer - so get ready to be Off to the Races! Because look no further, you have found pure perfection, feeling like a gleaming model home from top to bottom from the moment you walk into the door. Bask in the natural sunlight as it floods the home from every window. Open concept family room and kitchen is perfect for family get togethers and entertaining, kitchen is a chefs delight complete with stainless steel appliances and extended upper cabinets for incredible storage. Bedrooms are over sized and spa like ensuite retreat in the Primary Bedroom is perfect for relaxing after long days. Location Location Location: Giddy UP! Located in Prime North Oshawa in a master planned community with every amenity within walking distance in two brand new RioCan plazas complete with Tim Hortons, Banks, LCBO, FreshCO, Pet Valu, Dollorama and a multitude of dining options. Minutes to the GO Station and 407, the location simply cannot be beat in any race.*BONUS GIFT for the Lucky buyer of this magnificent home is a FAMILY COSTO MEMBERSHIP for 10 YEARS!!
To view this property's sale price history please sign in or register
| List Date | List Price | Last Status | Sold Date | Sold Price | Days on Market |
|---|---|---|---|---|---|
| XXX | XXX | XXX | XXX | XXX | XXX |
E8412050
Att/Row/Twnhouse, 2-Storey
1100-1500
6
3
3
1
Built-In
2
New
Central Air
Full
N
N
Brick
Forced Air
N
$0.00 (2024)
89.88x20.03 (Feet)
